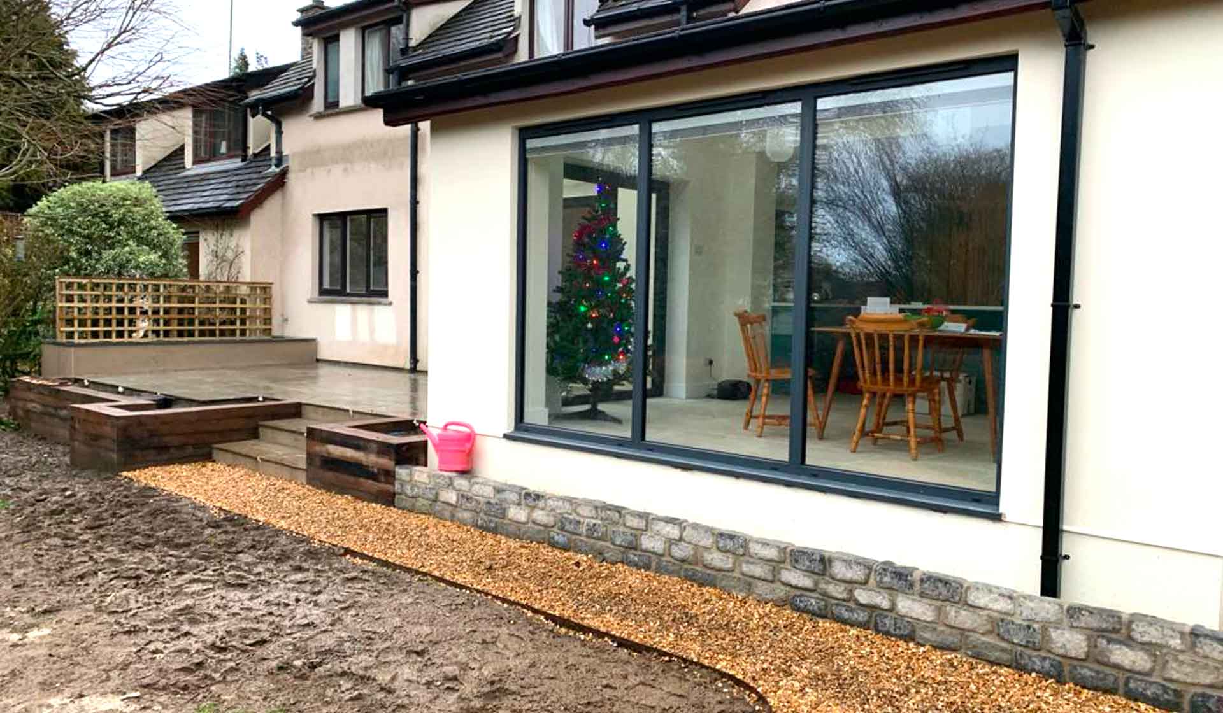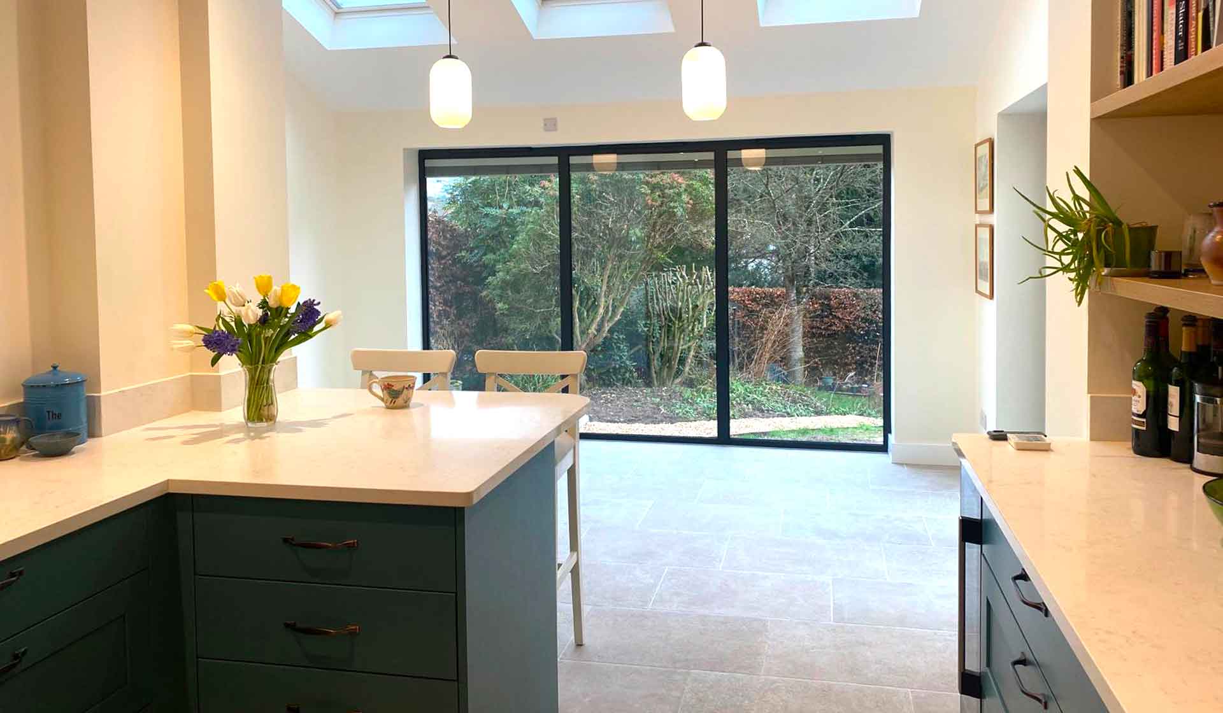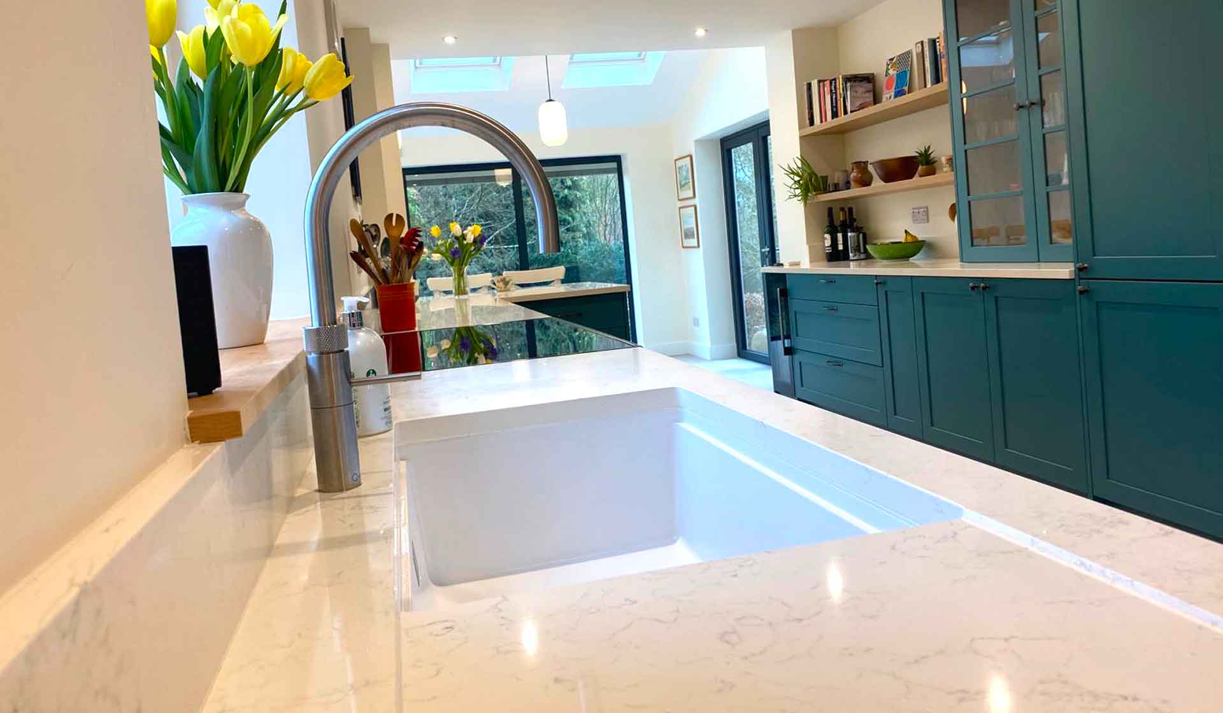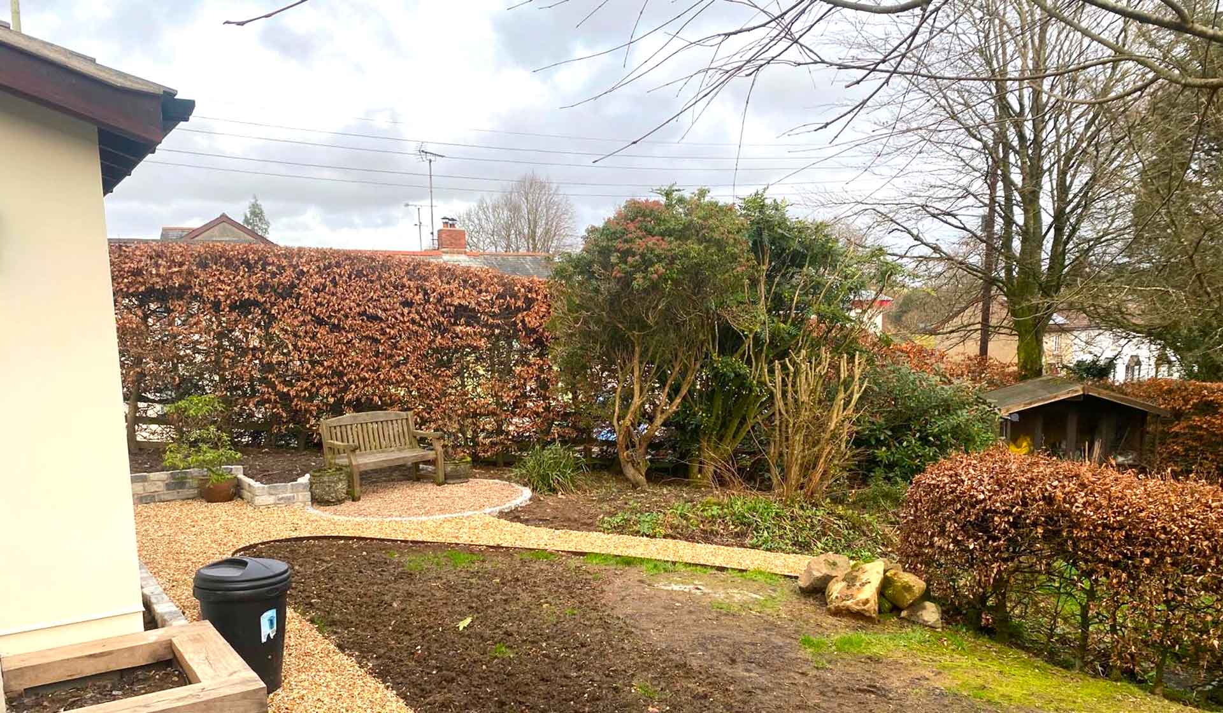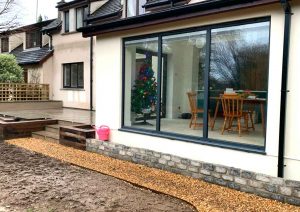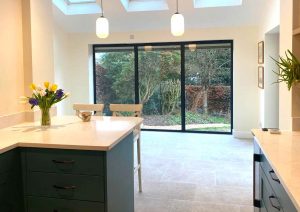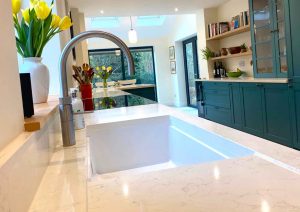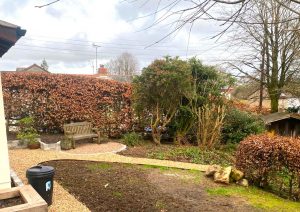The Challenge
This project had basic plans and the job itself was customer lead.
Collectively we achieved a high end look using materials chosen by the customer during the process. The spaces have been transformed to light modern and functional space for the family.
The Result
- A garage conversion to a utility.
- A new link across to connect kitchen to utility.
- An extension to create more space for kitchen/dining.
- A new kitchen to utilise the space.
- New aluminium doors & windows.
- A cloak room re-design and fit out.
- New floor finishes throughout the ground floor.
- Inbuilt storage and study solutions.
- Modernisation of the fireplace.
- Decoration throughout.
- Large raised stone slabbed patio area.
- Garden paths.
- Raised beds.
- Trellis.
- Fencing.
- Concrete base for oil tank.

